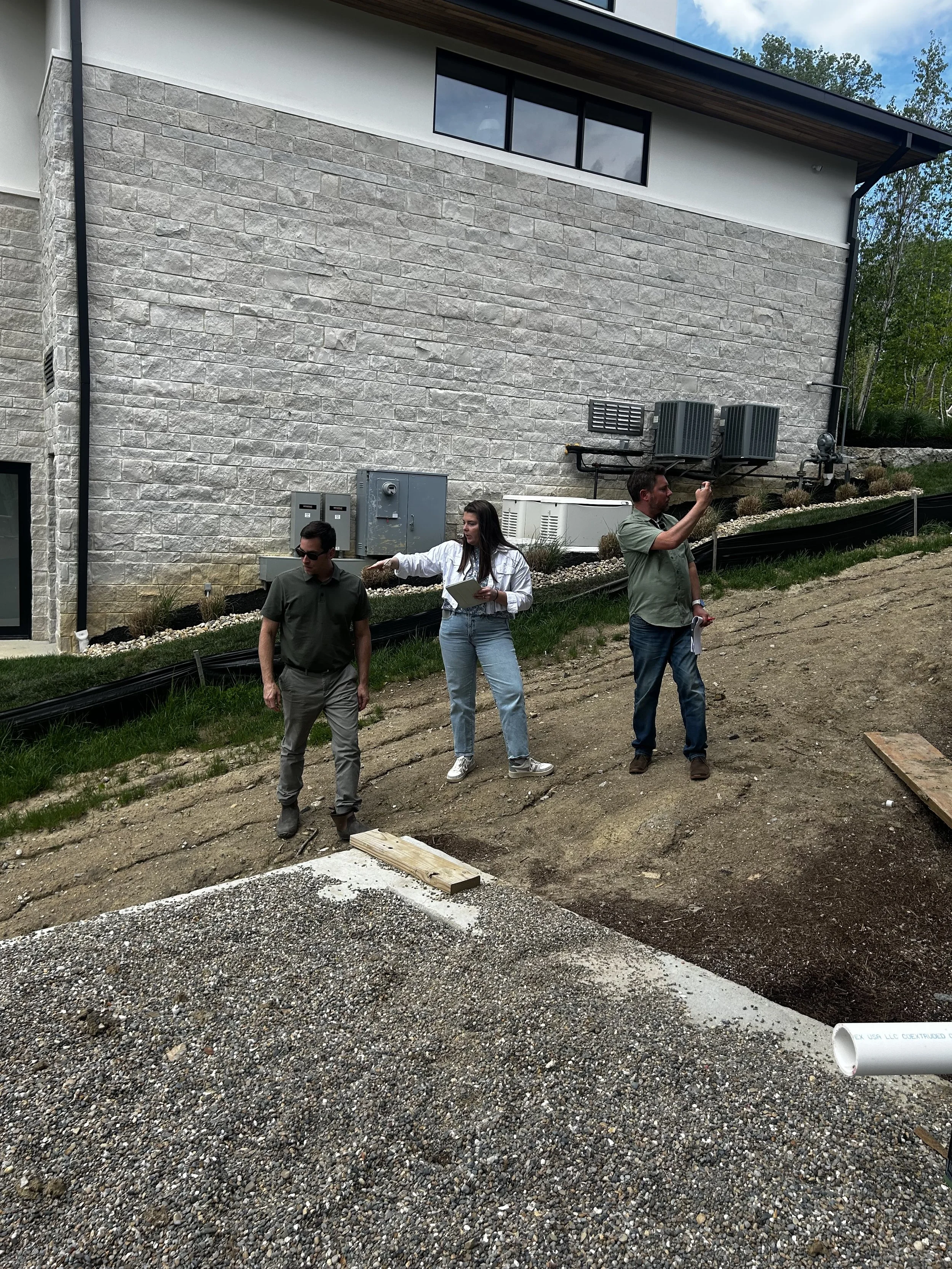At EARTH Landscape Architecture
We design purposeful, high-end outdoor spaces and guide clients through every phase of their landscape journey - from first ideas to final installation.
We specialize in full-service design, managing projects from concept to construction. With backgrounds in both design and construction oversight, we ensure every detail aligns with your vision, timeline, and budget.
What We Do Best
We’re not just designers - we’re partners in your project. Our process Is collaborative, honest, and rooted in thoughtful design. We focus on delivering creative, high-functioning landscapes with seamless execution.
Our Process
-
Site Meeting & Proposal
Every project begins on-site, where we assess scope, site conditions, and goals. We then send a custom proposal outlining your project’s path forward.
-
Schematic Design
We explore general layout options, plant concepts, and material palettes. This phase helps define your wish list, project scale, and programming.
-
Design Development
Plans are refined to include demo/removal, material selections, plant palettes, lighting concepts, and early pricing discussions.
-
Construction Documents
We prepare a detailed, fully coordinated drawing set used for contractor bidding and construction.
-
Bid Assistance
EARTH does not self perform installation - instead, we help bid your project to pre-qualified contractors. We evaluate cost, value, and schedule, and make recommendations to align your vision with your budget.
-
Construction Administration
We stay involved during the construction to protect the design intent, review invoices, manage change orders, and provide monthly reports summarizing progress.
Project-Specific Services
-
For new builds or remodels, we collaborate with your architect and engineers to ensure the outdoor environment integrates seamlessly with the home. This coordination streamlines permitting, supports cohesive design, and prevents costly conflicts between site and structure.
-
For new homes, we perform a strategic site analysis to determine ideal house placement. This considers views, privacy, solar orientation, topography, and overall site experience—laying the groundwork for a well-sited, harmonious home.
-
For large properties or multi-phase projects, we develop a comprehensive, long-term vision that allows for staged implementation while ensuring cohesive design over time. This gives you flexibility now without compromising future goals.
-
We provide detailed visuals of your full landscape design, helping you understand spatial layout and scale before construction begins. We can also illustrate different material options side by side, making it easier to compare finishes and make confident selections.
-
We coordinate with arborists to inventory and assess existing trees on-site. Their input informs decisions about preservation, removal, or integration into the design. This process supports thoughtful site planning, environmental stewardship, and compliance with local regulations.
-
We coordinate with civil engineers or site planners to ensure your project includes proper grading and drainage solutions. Our involvement ensures these technical plans align with the overall design intent while meeting permitting requirements and protecting the long-term functionality of your site.
-
We coordinate with soil scientists and environmental consultants to gather the necessary reports for your site. These studies help us make informed design decisions that promote sustainability, protect sensitive areas, and align with regulatory requirements.

